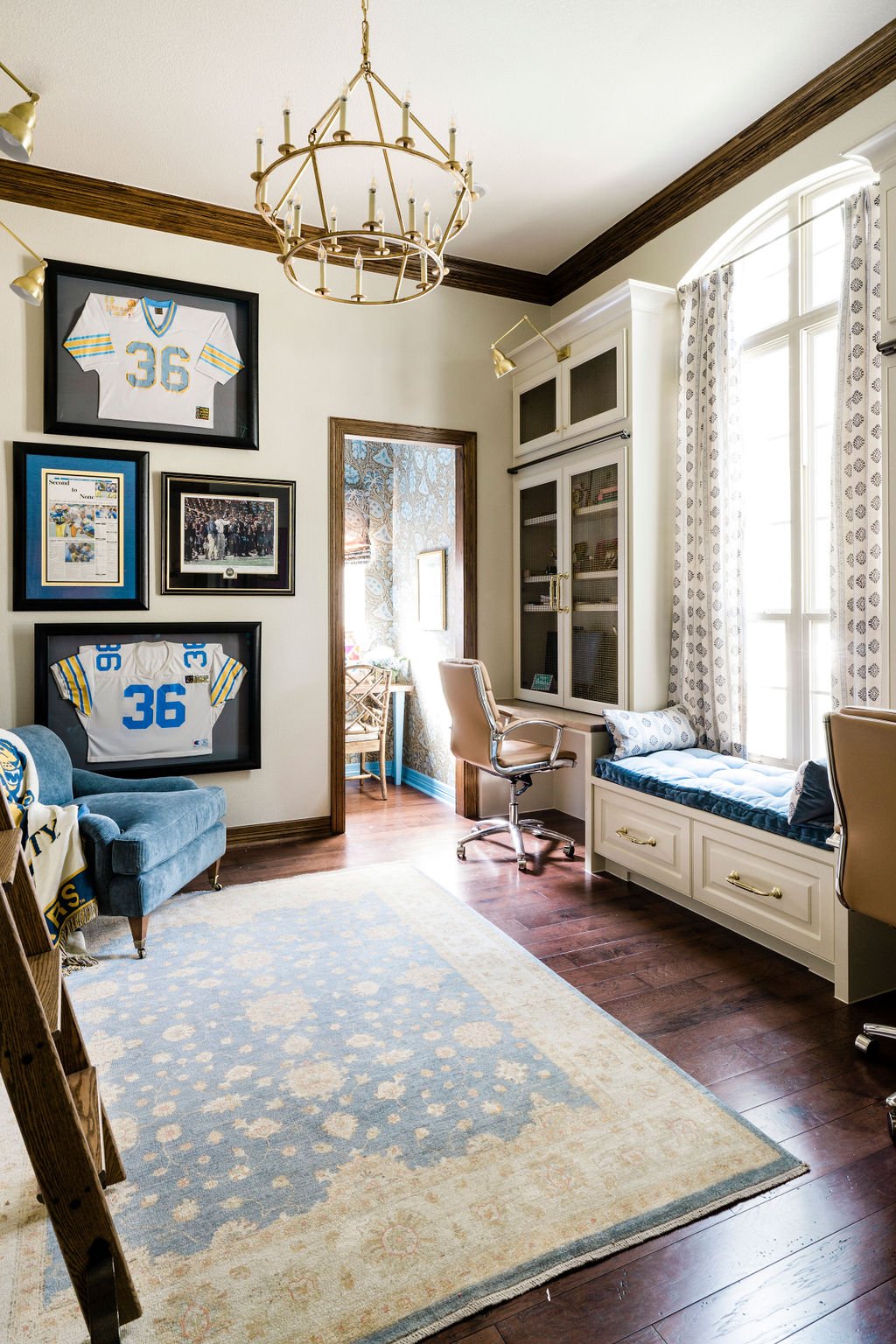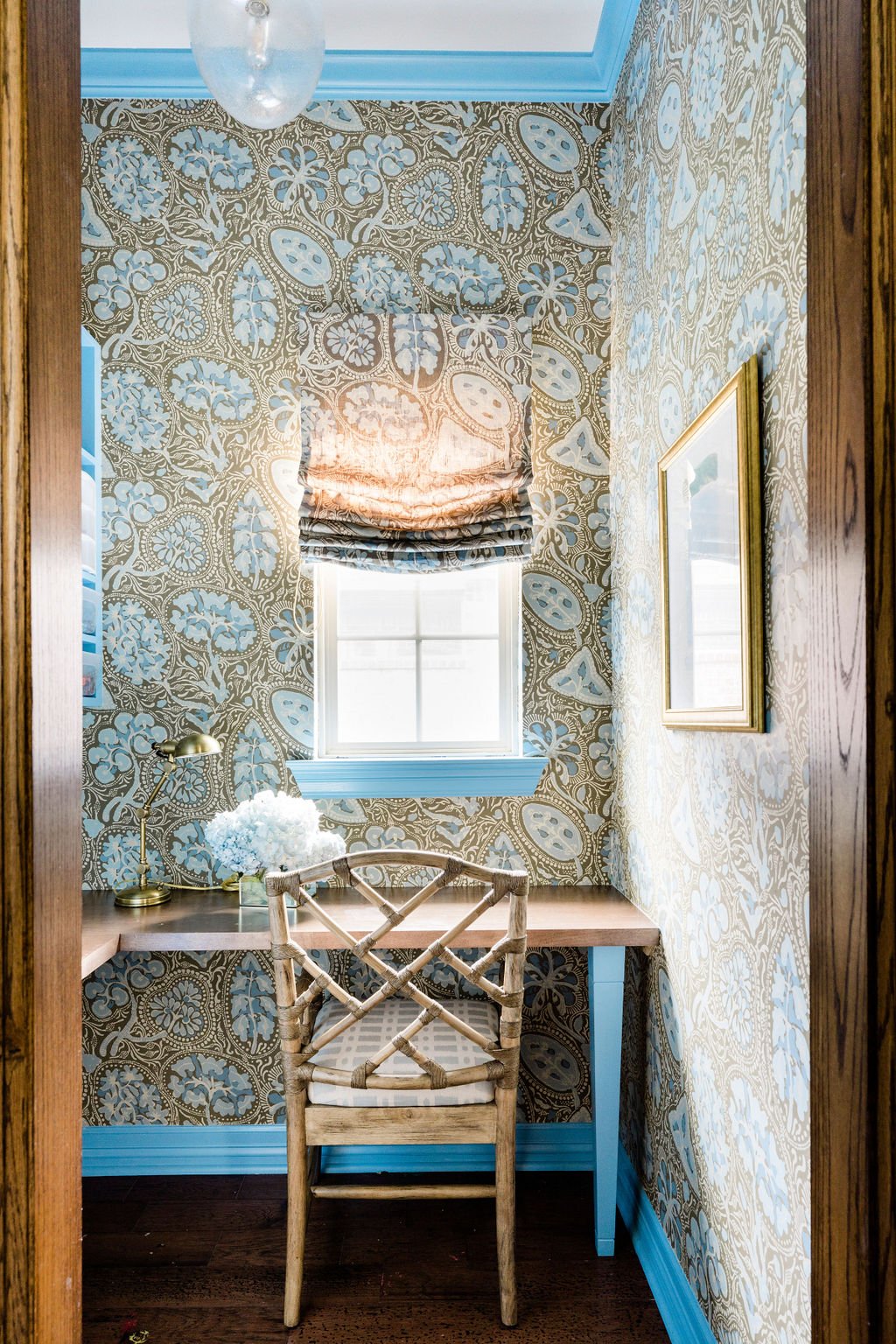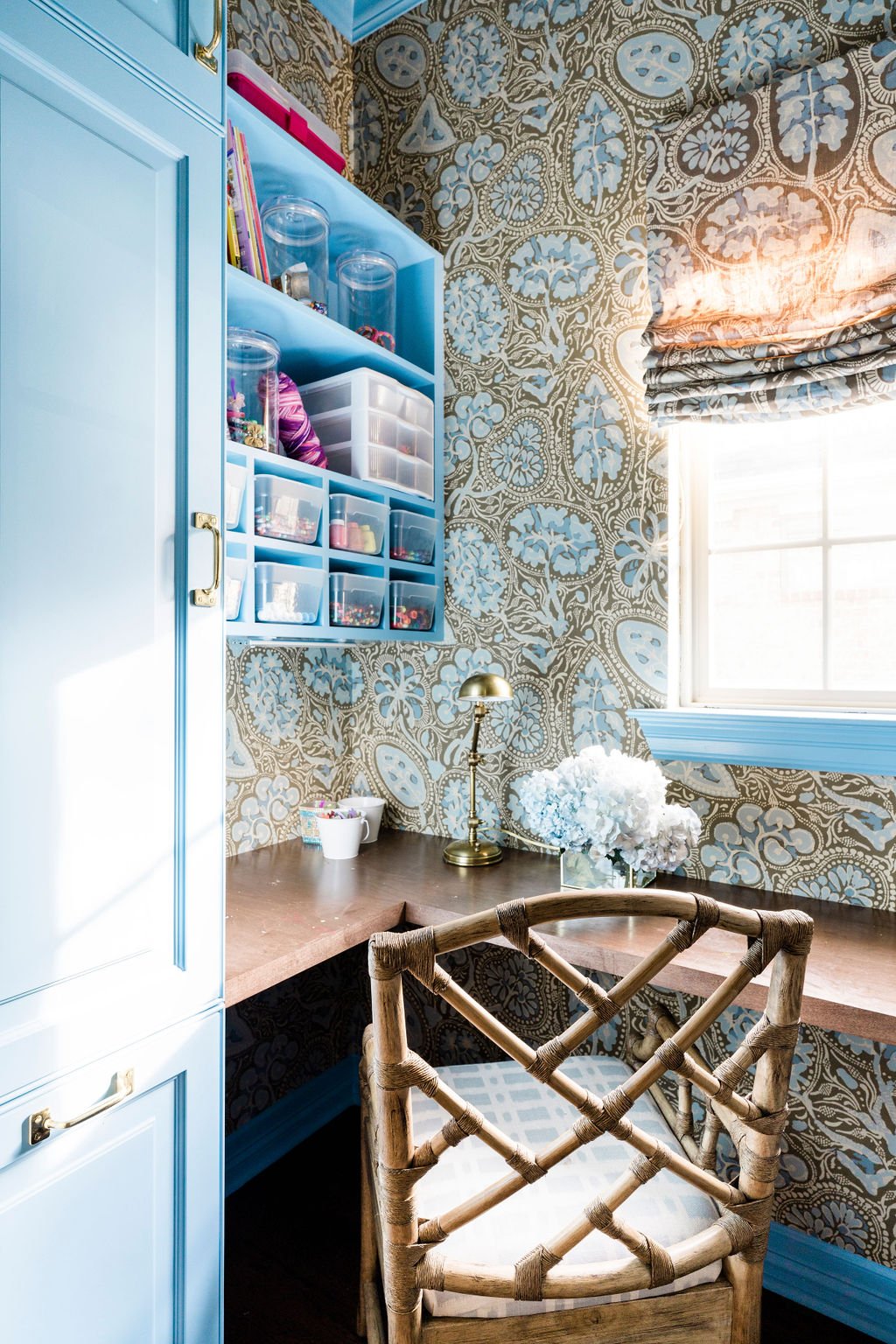Fairfield Falls II
A spacious home entirely reenergized for family living. This was a project that evolved over time. The first floor was entirely decorated with new furnishings, decor, paint, and wallcoverings, as well as carpentry where it would have the most impact in resolving storage constraints. As repeat clients, we continued to draw inspiration from their native Louisiana and the comforts of a timeless and approachable Southern aesthetic. Intentionally decorated with collectibles to foster a feeling of familiarity or to celebrate family achievements. Living spaces, including a renovated Study, are bathed in natural light. And a small space conversion for crafts both designed with functional storage solutions to optimize extended periods of study and remote working for the entire family. The bedrooms needed a refresh away from builder yellow paint colors and hand-me down furnishings they had all outgrown. Outfitting the home with more elevated appointments without demanding extensive upkeep was at the forefront.
This project was featured in House Beautiful, you can read the full story here.
PROJECT SCOPE
Residential Furnishings + Renovation
COMPLETED
2024
SQUARE FEET
3800
PHOTOGRAPHY
Madeline Harper

















