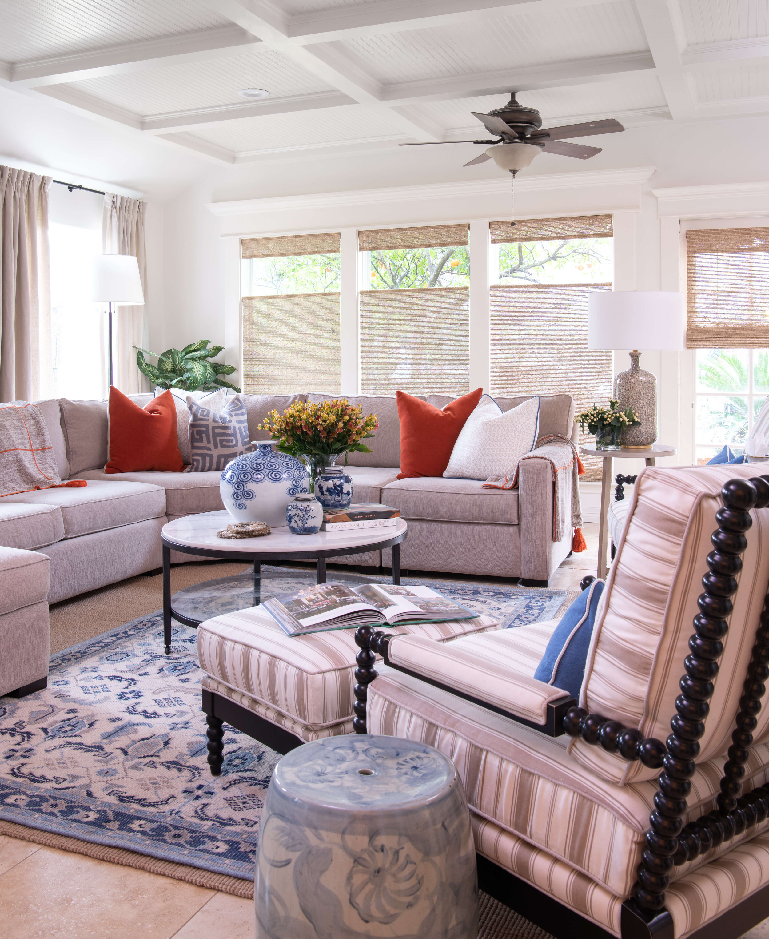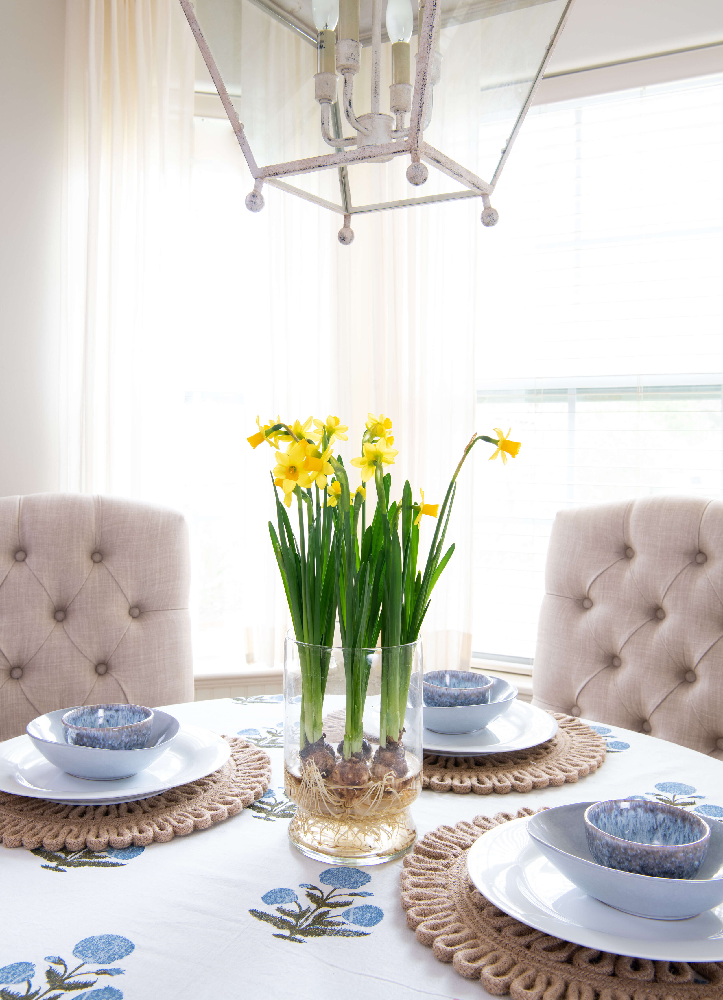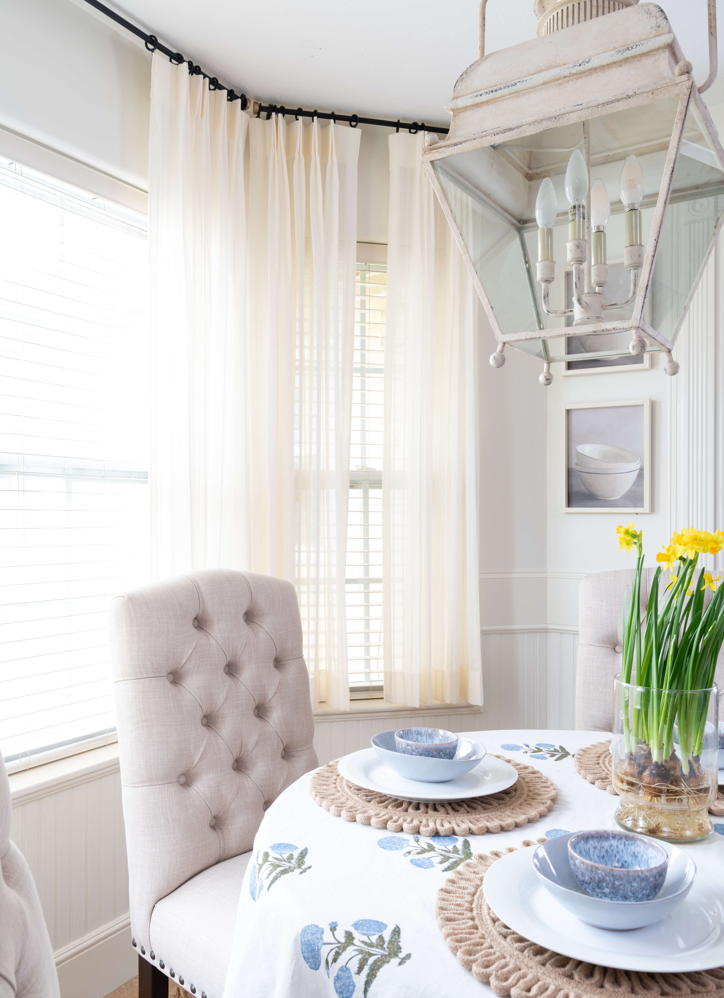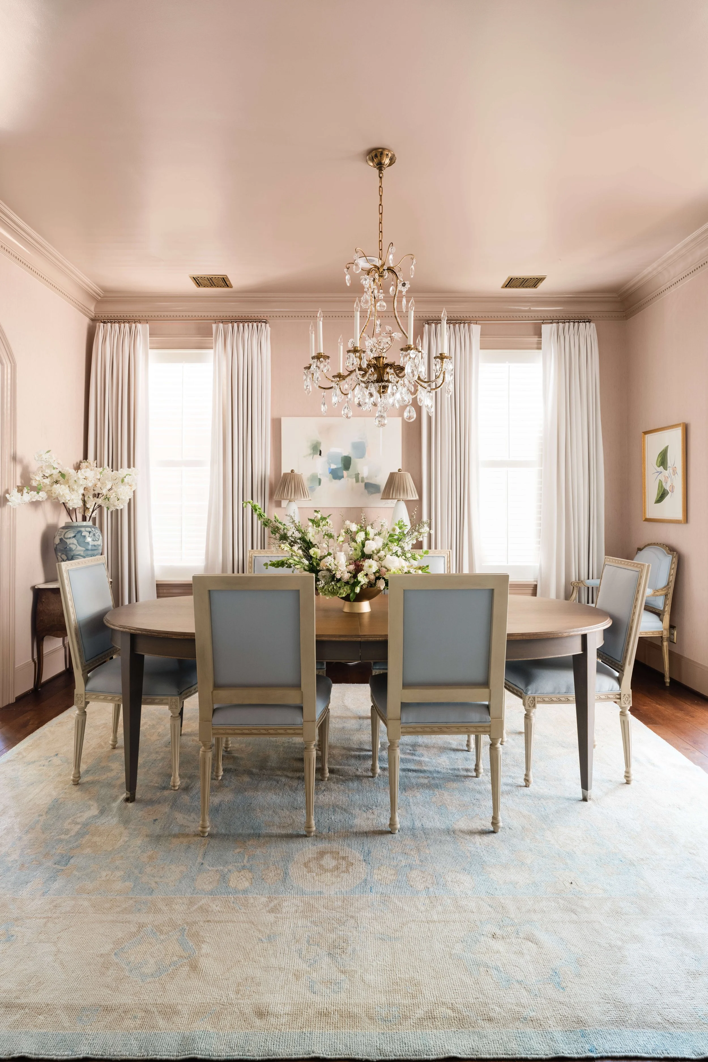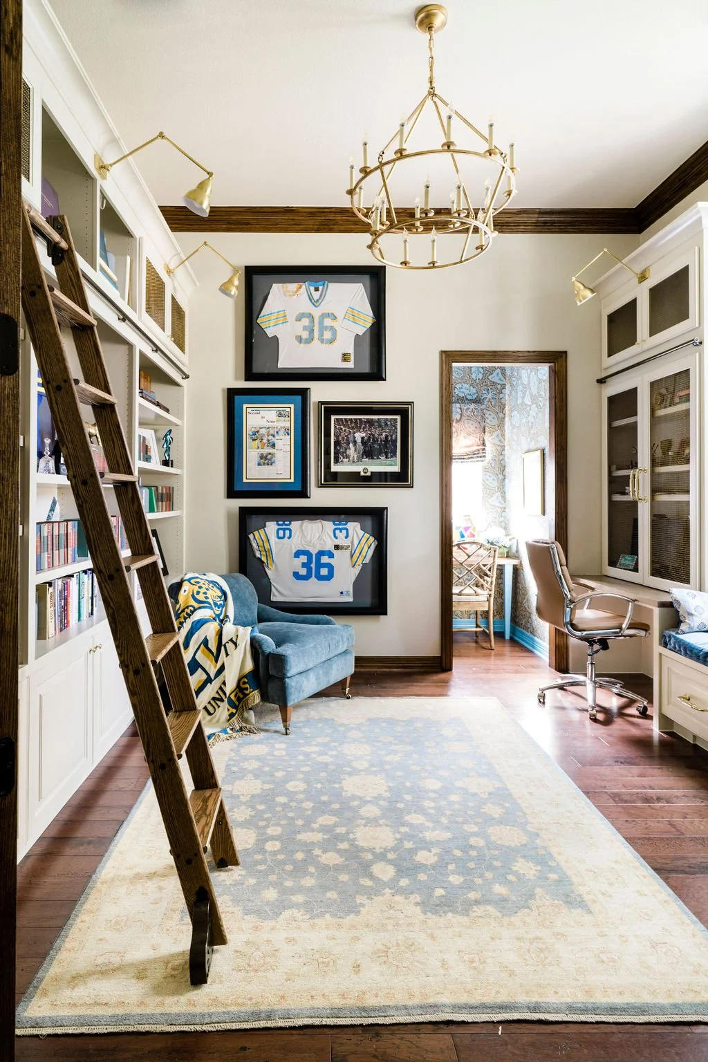Peekskill
Located in Houston, time would only tell, how this design story would result in bright color schemes and layered patterns without distracting from the small-town charm these empty-nesters had grown to appreciate. My childhood home was ready for an update after its ground-up construction over 25+ years ago when my parents built it. My mother and I collaborated on the project, drawing inspiration from our native Southern Louisiana heritage. Bringing light to spaces with minimal natural light meant brighter wall colors and textiles mixed with proper placement of ambient lighting to rescue each area. Choosing budget conscious furniture upgrades and light-hearted accessories allowed existing pieces to remain part of the design theme.
With limited square footage in the primary suite, a gut overhaul of the walk-in closet was not in the scope. We designed a custom built-in for additional clothing storage with an integrated dresser and pocket for a flat screen television. The project also included a new sunroom, which was an addition, adding 400 sq. ft. to the rear of the home. The room would support lounging for larger family gatherings and give convenient access to the outdoor living. Wrapping the space in windows, and large-scale travertine flooring with a coffered ceiling meant this room would remain timeless if their needs ever changed.
As a design school graduate, it was bittersweet to give back to my parents in this way for their amazing love and support.
Read a color story in House Beautiful, here.
PROJECT SCOPE
Residential Furnishings + Renovation + New Addition
COMPLETED
2017
SQUARE FEET
2500
PHOTOGRAPHY
Micheal Hunter

